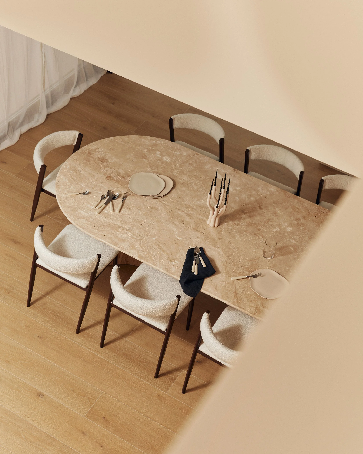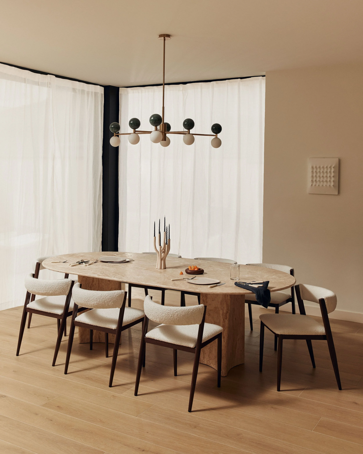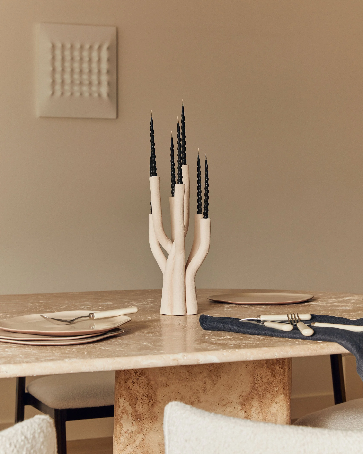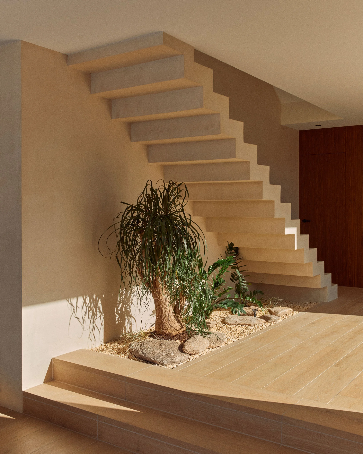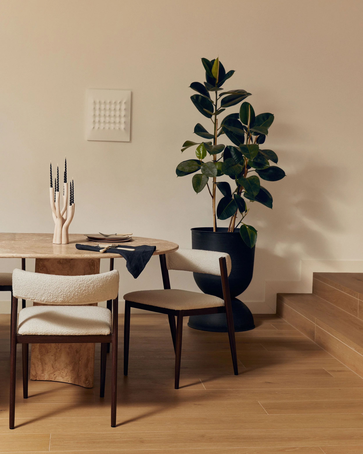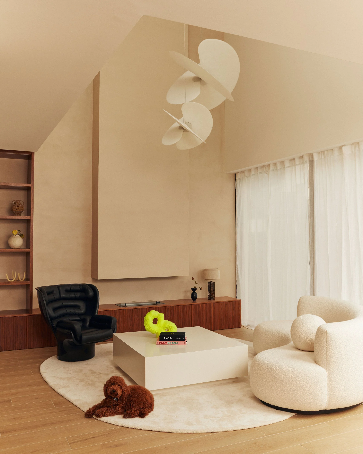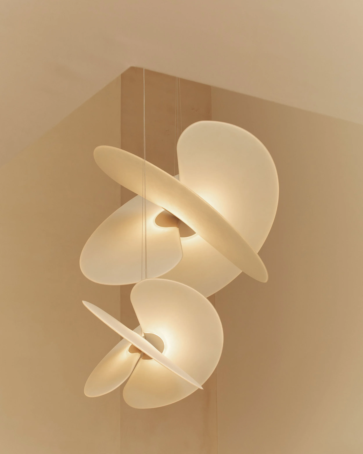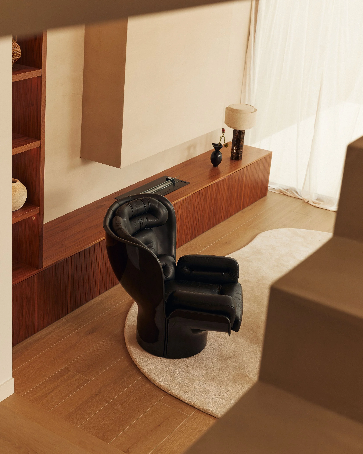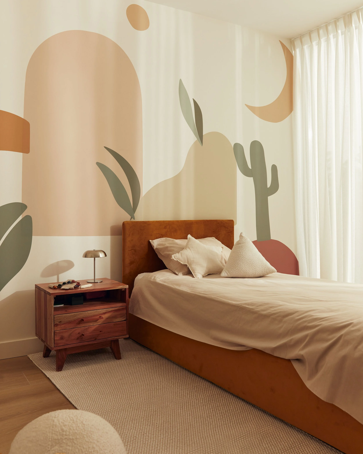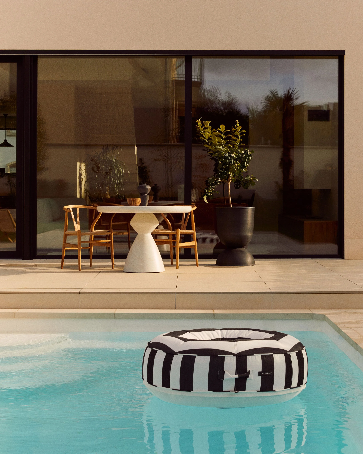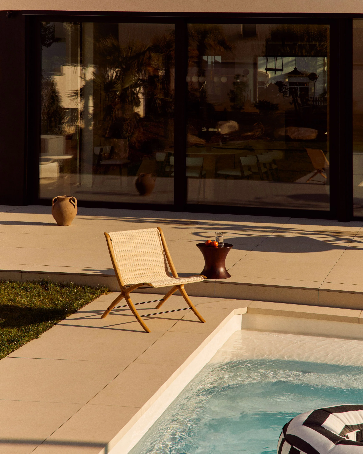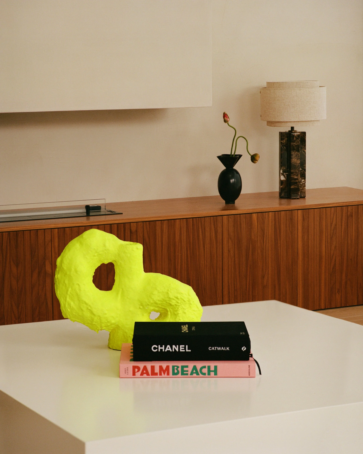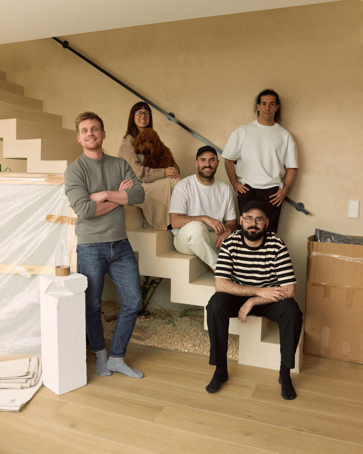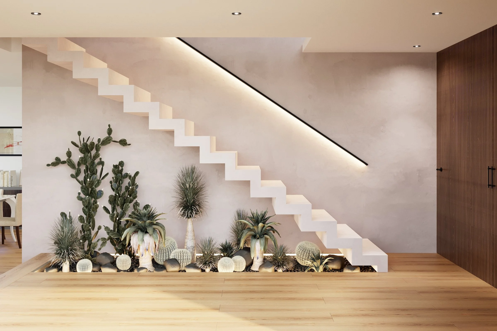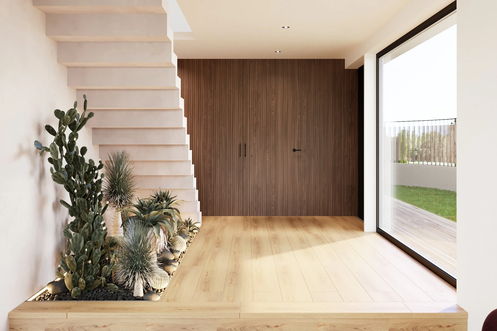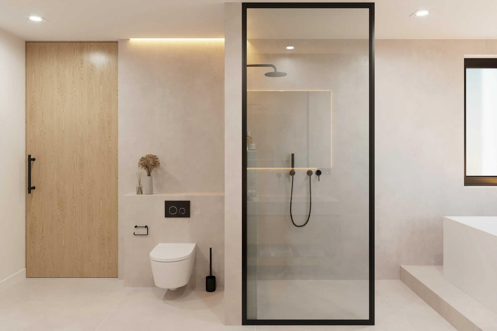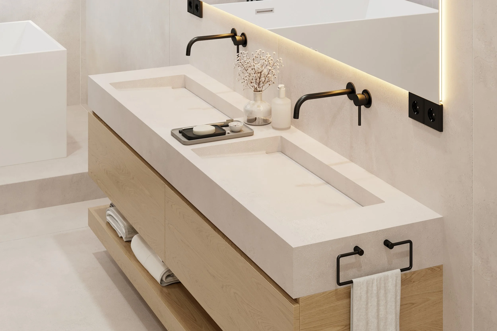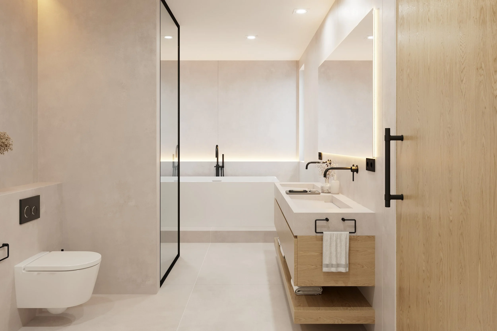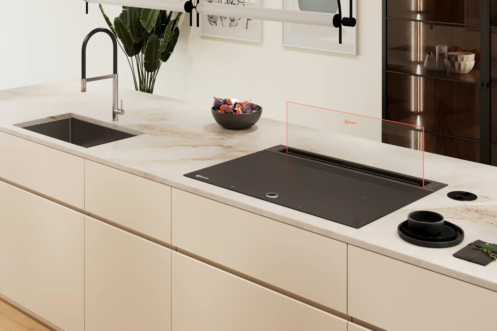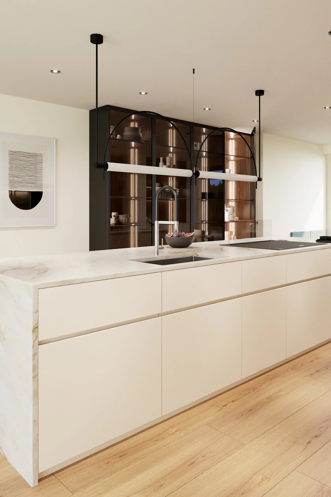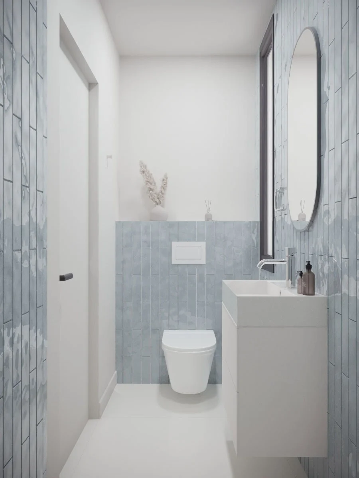Home in Strassen, Luxembourg
When our client, contacted me, she mentioned that she was building a new house in a residential area of Luxembourg with an architect from Valencia and believed we could be the “perfect match” to design her house.
Dining room / Comedor
The truth is that when I received the plans, I really liked José from Dlinea’s architectural proposal. It is a house with well-defined volumes, large windows to enhance the light and connect the interior space with the exterior, making the house appear even larger as it extends into the landscape. We particularly liked the circular layout of the ground floor with the large windows in the living-dining room overlooking the pool, and not forgetting the double height in the living room.
Cocina / Kitchen
Our idea was to dialogue with this beautiful architecture and, after listening to and understanding well what the clients wanted, to design minimalist spaces mixed with elements that add character and carefully designed lighting. Working on the concept with the clients, the idea was to create elegant yet cozy and warm spaces. We also let ourselves be guided by the natural light that entered the house and used this natural element to design the layout of the bathroom and the kitchen and dining room.
Cocina / Kitchen
Dining room / Comedor
Dining room / Comedor
Hall
Dining room / Comedor
Hall
To achieve this effect, we used materials such as walnut wood, black iron carpentry, large format porcelain tiles, microcement, and we worked a lot with lighting to make the interior cozy and noble.
The layout of the house is very interesting, especially the ground floor, as it has a circular route. The entrance is very noble, with a large window and custom-made invisible doors and wardrobes that surprise anyone when they open. The microcement staircase with its small garden below is a very sculptural architectural element. We emphasized it with a handrail with LED that indicates the way up. We used walnut wood mixed with large format porcelain tiles in natural color, natural color (light beige) microcement, with some touches of color to give spontaneity and character. We wanted to create an environment with this duality between an elegant but characterful space, minimalist but warm.
The living room is 5 meters high and is the heart of the house. To emphasize the double height, we designed the chimney extraction wall with almost 3 meters that communicates with the maximum height of the space and the living room furniture with its shelves that in turn communicate with the height of the rest of the house. In addition, we chose to add two Levante model lamps from Luceplan (different sizes) for the double height. It is a model of lamp that is both sculptural and visually light, providing character to this space.
From the living-dining room, we have an entire wall of windows facing the garden and pool, visually extending the living and dining room.
Living room / Salón
Garden / Jardín
Living room / Salón
Living room / Salón
From the dining room, we go up a few steps and have the kitchen and kitchen dining room, with a door accessing the entrance. From the entrance, we can go down to the basement or up to the bedrooms. The first floor consists of the children’s bedrooms with their private bathrooms. We have a bedroom with suite and closet and two others with a shared bathroom and each with their own closet.
Children bedroom / habitación niños
The children’s rooms breathe joy, but also invite play and encourage creativity with colorful wall decals. In the kitchen and its dining room, we have a living space where you can cook while the children do their homework and the parents take the opportunity to talk about their day. The mornings in this space are dreamy, as the sun enters directly into the dining room and makes breakfast suddenly happier.
Children bathroom / Baño para niños
Closet / armario
Going up another floor, we have the parents’ private area, which includes a dressing room, a hall where the clients sometimes watch movies or work at a small table with beautiful views, their master bedroom with terrace and en-suite bathroom.
The biggest challenge we faced was how to emphasize the double height of the living room, as it was the heart of the house and we wanted it to work from all angles, even when viewed from above on the first floor.
In the dressing room, we used walnut wood with black glass and cordonne wallpaper that simulates gold leaf. We believe that the act of dressing is very intimate and we wanted to convey that feeling, creating an intimate space with a certain mystery.
Main Bedroom / Habitación Principal
Main bathroom / Baño Principal
Overall, the house has a very contemplative atmosphere, due to the way the light enters and reflects on the materials. In the bathroom, for example, we managed to create a spa-like environment by designing a step and placing the bathtub at the back of the space, also adding a small wall that connected the two windows, where we incorporated a dimmable LED light. This way, the bathroom becomes a ritual rather than a practical daily function. It is a whole experience of contemplation and relaxation.
Main bathroom / Baño Principal
Main bathroom / Baño Principal
“Houses are meant to be lived in
and here life is lived to the fullest. It is a house that breathes life. ”
Outside / Exterior
Outside / Exterior
I should highlight the custom-made elements already mentioned: the hall, living room furniture and chimney, dressing room, and kitchen glasswork in metal and walnut, made with our trusted craftsmen. The kitchen dining table with conical legs from Dadra, bathroom furniture and countertop custom-made with Jódul. Apart from the purchases, we have Levante lamps from Luceplan in Panaled, the organic shaped sofa from Studio Bañon, the solid travertine dining table with walnut chairs from Borgia Conti, and the sculptural lamp over the kitchen countertop from Aromas del Campo.
Main Bedroom / Habitación Principal
We would also like to point out that the clients knew how to incorporate our studio at the planning stage, which helped us a lot in being able to best express their ideas since we still had a lot of freedom to do so. The truth is that the dialogue with Dlinea has always been very good and easy. We understand that it is important to value this dialogue between interior designer and architect as we all benefit and the result is visible in this beautiful project.
We cannot forget the role of stylists The Santa Living and Javi Dardo when it came to the photoshoot. The careful selection of artists, art galleries, and local and Spanish vintage shops elevated our project to another level and we are very happy to collaborated with them.
Floorplan
RENDERS
Baño principal / Main bathroom
Baño principal / Main bathroom
Baño principal / Main bathroom
Baño principal / Main bathroom
Cocina / Kitchen
Cocina / Kitchen
Baño cortesia / Guest bathroom
Baño niñas / Girls bathroom
Baño niños / Boy bathroom

